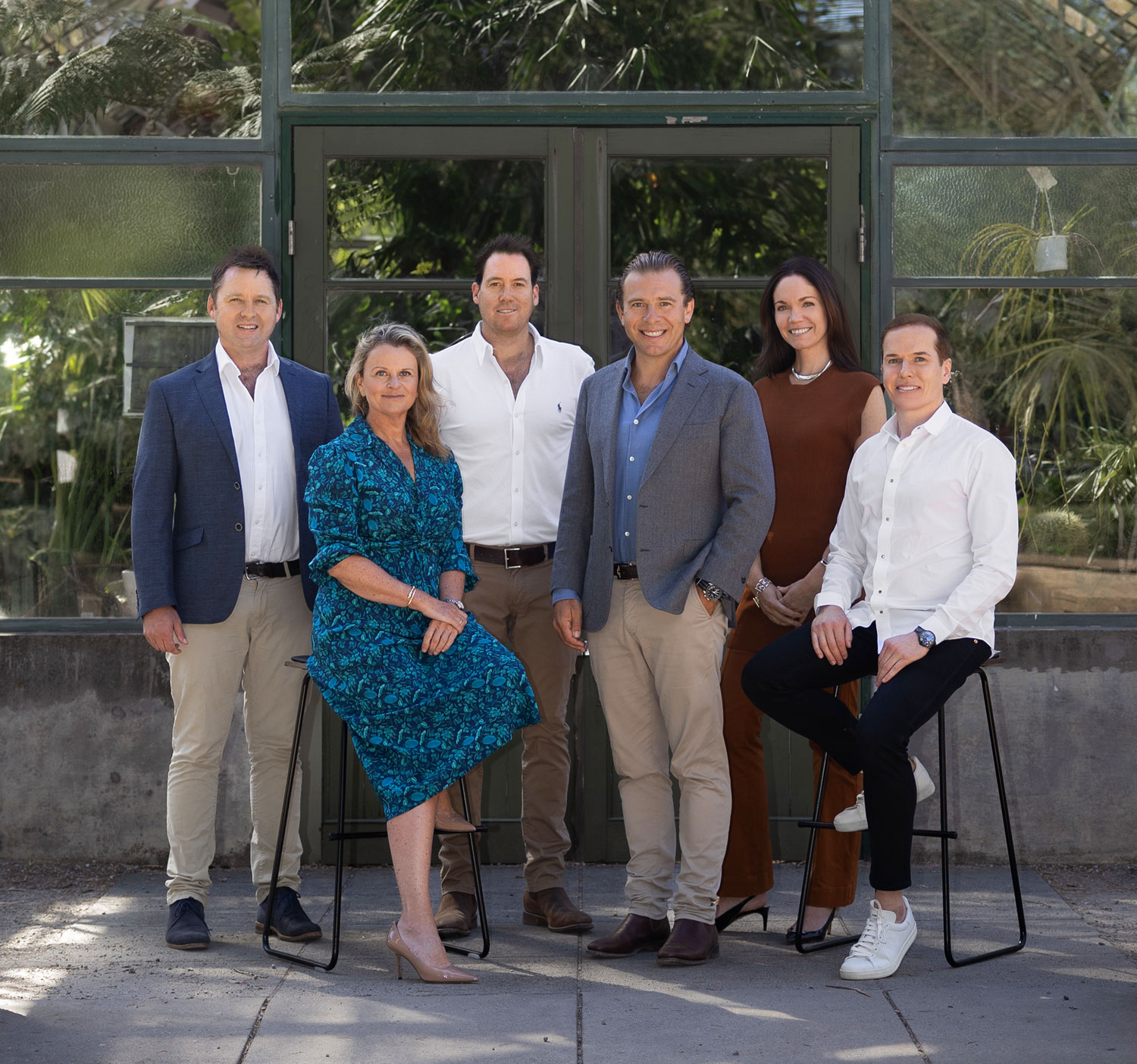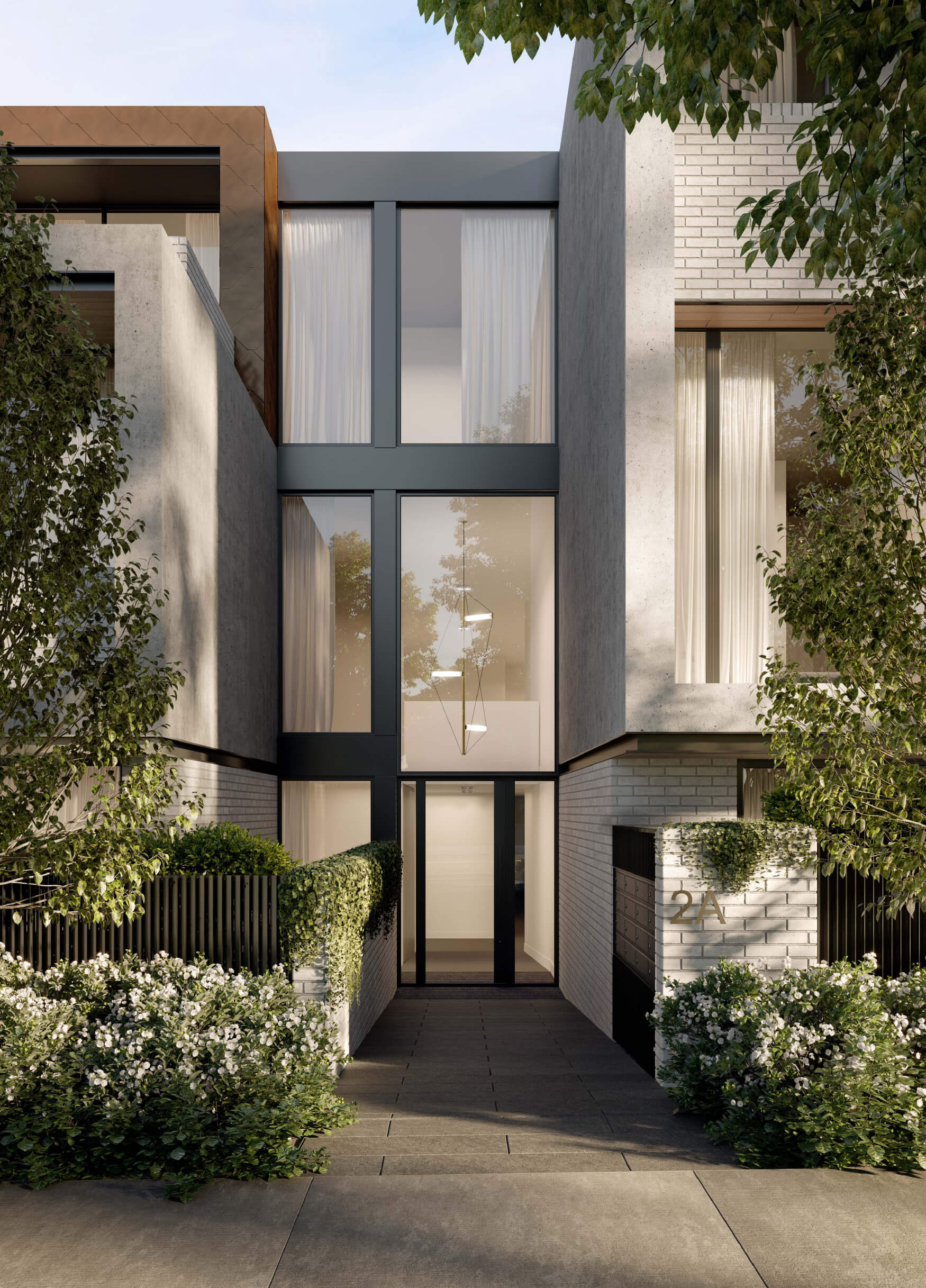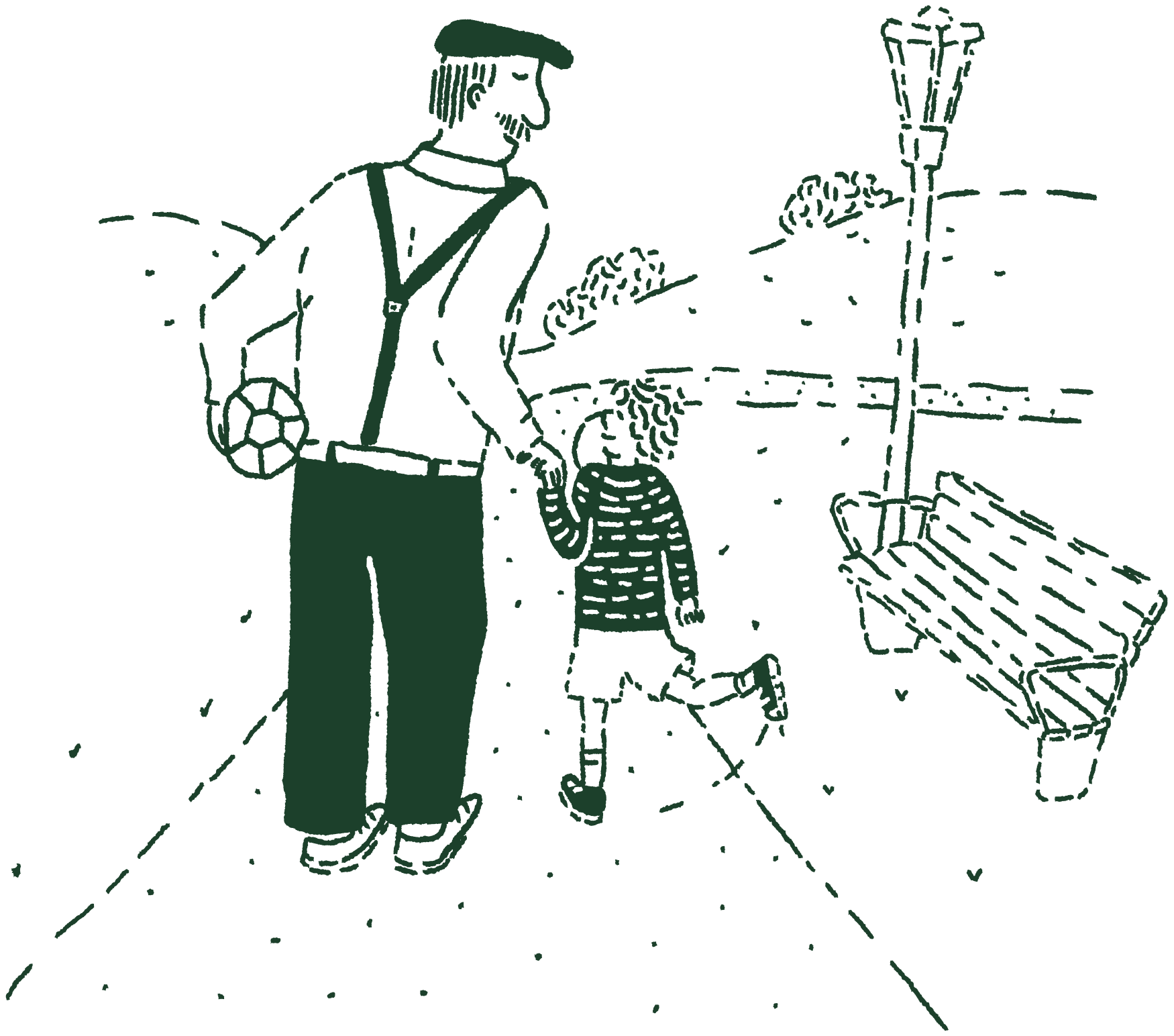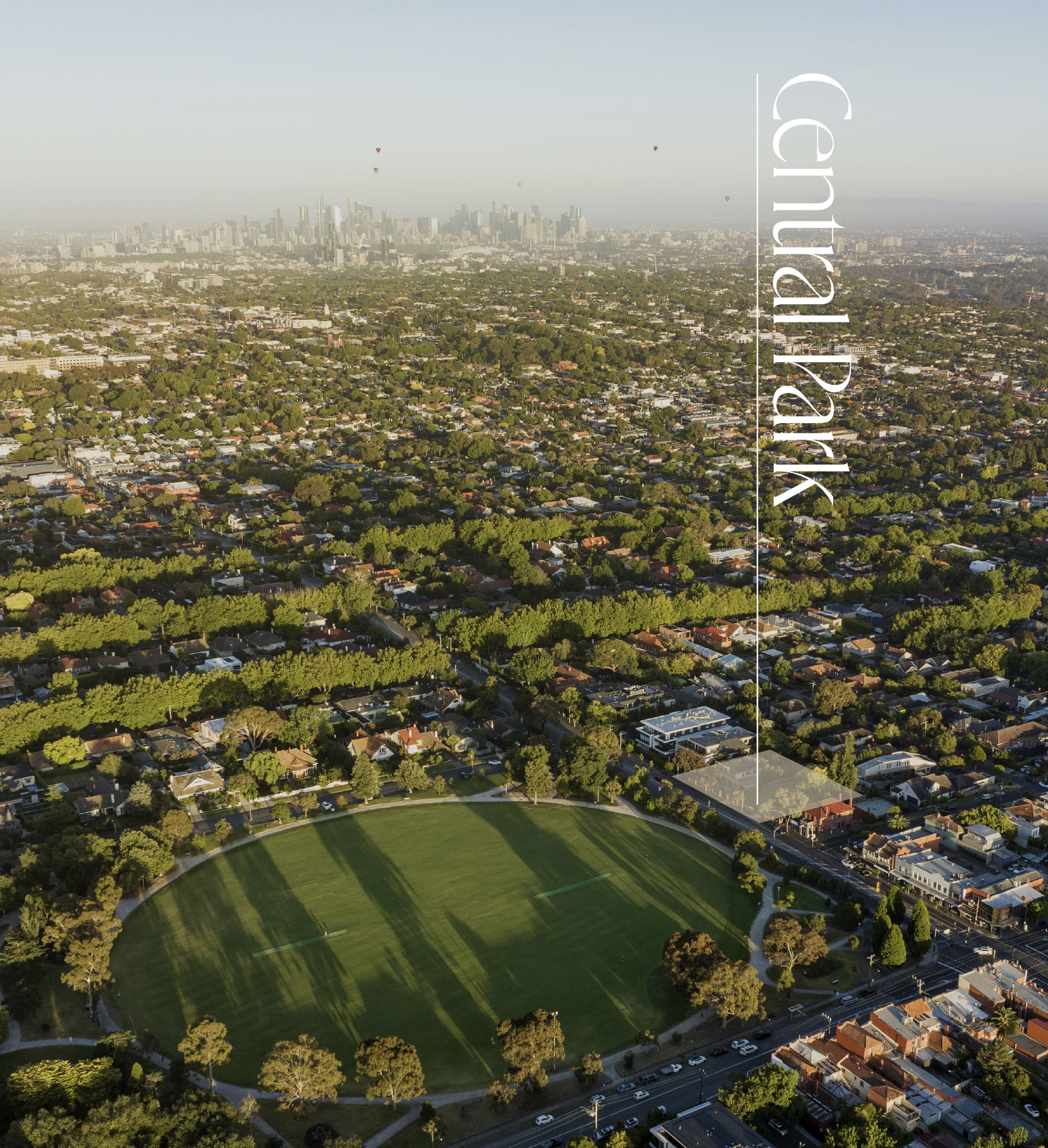Perched above the verdant canopies of one of Melbourne’s most prized public gardens.


“At Central Park, our design philosophy is centered around maximising your surroundings. With an abundance of windows offering uninterrupted park views and west-facing apartments boasting stunning city skylines, we prioritise creating spaces that fully embrace their exceptional settings.
Embracing soaring windows and generous outdoor spaces, the architecture is focused on connecting residents to the lush greenery of Central Park. The organic materiality mimics the natural hues of the park, allowing it to blend seamlessly with the surrounding landscape.”


When Melbourne’s leading property developers and designers combine their wealth of expertise and experience, the result is guaranteed to exceed expectations.
Representing a significant milestone in the industry, Roulston and Moda proudly collaborate to introduce Central Park, Malvern East – an exceptional collection of residences nestled in one of Melbourne’s most prestigious park-front settings. Joining forces with award-winning design studios, Ewert Leaf and Jack Merlo, along with experienced development partners Buxton Group and Salta Capital, the Central Park team is well-versed in delivering outstanding residences to this highly sought-after pocket of Melbourne.


The interiors of Central Park are designed to complement the building’s picturesque natural setting. With full-height windows capturing uninterrupted park vistas and west-facing apartments boasting captivating city skylines, each space is crafted to draw the outside in.


Overlooking sprawling tree canopies and the city skyline, the open-plan living area is defined by towering proportions, thoughtful details and texturally rich finishes. Connecting the kitchen and lounge areas, an exquisite natural stone island bench becomes the ultimate centrepiece – a place to gather with loved ones and experiment with new recipes.

“We’ve carefully considered the lifestyles of Central Park’s future residents and drawn from our own experiences in home living. Our aim is to cater to everyone’s needs and preferences as we put our name to this building.”
 Light Scheme
Light Scheme
 Dark Scheme
Dark Scheme 
The height of sophistication and design artistry, Central Park is appointed with a bespoke bar, complete with a captivating stone backdrop. Stir up the perfect martini for guests before unwinding together in the light-filled living area, admiring expansive vistas of the park.


An exquisite haven, the master bedroom is set upon a foundation of plush wool carpets, cultivating an aura of warmth and sophistication. Epitomising hotel-style luxury, a charming built-in dresser combines with a curated and oversized walk-in robe, accommodating all your treasured apparel.



